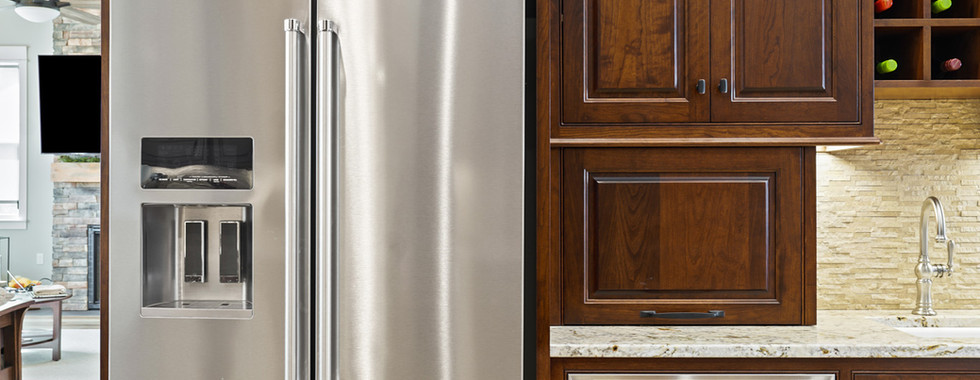Building at 9,700 Feet: A Twin Lakes Mountain Retreat
- DJ Reetz

- Oct 14, 2025
- 4 min read
Updated: Oct 15, 2025
Through delays, design challenges and the demands of high-altitude living, one couple created a kitchen that balances rugged Colorado surroundings with contemporary comfort.

When it comes to remodeling, choosing elements that match the existing style and feel of a home can be a challenge. New construction avoids this issue, offering a blank canvas, but it comes with its own set of challenges. Building often unfolds gradually, offering chances to refine decisions and overcome obstacles.
For Syd Pohl, constructing a second home high in the Colorado mountains demonstrated both the boundless possibilities of a fresh start and the drawn-out frustration that comes with it.
“The design phase of our house took about two years, and the actual construction also took about two years,” explains Syd, a timeframe that reflects a six-month delay due to issues with pouring the concrete for the building’s foundation.
The house sits in the high Rockies at an elevation of 9,700 feet in the Twin Lakes area. It’s just down the road from Leadville, a town that holds the record as the highest incorporated city in the United States. That elevation presented its own issues, leading to a change in plans for the home’s flooring late in the design/construction process, due to concerns about material stability in the intense high-elevation sunlight.
Despite all this, Syd was intimately involved throughout the entire process. “During the design phase, we met with [the builder and designer] about every two to three weeks. Once construction began, I took a monthly trip to the site to see the progress and work through any
potential issues.”
One such issue related to the choice of appliances Syd intended to incorporate into the home’s kitchen. Initially, Syd says they wanted to use a suite of GE Profile appliances, but they learned that GE would not provide warranty service to the area due to its remote location. Instead, Syd went with KitchenAid.
A 36-inch, five-burner, gas cooktop installed in the kitchen’s Istanbul granite countertops features 19,000 BTU multiflame burners as well as a 5,000 BTU simmer burner. The smaller burner utilizes a diffuser plate for precise simmering and melting at lower temperatures.
The kitchen’s 30-inch double wall oven comes with interchangeable attachments that enable it to be used for grilling, steaming, or adapted for a cooking stone. The attachments plug into a provided heating element and base pan, and can be easily swapped out as needed. It can all be operated through the KitchenAid mobile app. Below the double ovens, a 30-inch slow cook warming drawer brings the capabilities of both a bread maker and a slow cooker.
A 24-inch under-counter microwave rounds out the kitchen’s heating elements. With 1.2 cubic feet of capacity and 950 watts of cooking power, the microwave can quickly cook or defrost whatever is placed inside.
The 36-inch French door refrigerator provides 26.8 cubic feet of storage capacity, including a full-width pantry drawer that can optimize temperature and airflow as needed.
The kitchen incorporates not one, but two KitchenAid dishwashers. Internal sensors measure soil levels and adapt wash cycles as needed, and at just 39 dBA, the model is KitchenAid’s quietest dishwasher ever. Both were installed with wood paneling
to match the kitchen’s custom, Amish-made cherry cabinets.
All of the elements come together into a style Syd describes as “Colorado contemporary.”
“We wanted a style that matches the surroundings,” says Syd. “A mountain retreat for family and friends to enjoy with us.”
Bringing it all to life took dedication and patience, but in the end, it was all worth it. The gorgeous interior of this mountain home opens to views of the nearby Mount Elbert and Mount Massive, the two highest peaks in the state.
“I was on site for the final four months of construction, as I did almost all of the interior trim work on the house,” says Syd. “As a result, I helped install all the cabinets in the house and was here for the countertop and backsplash installation. The finished Kitchen exceeds our expectations.”
In the end, Syd’s mountain home became more than just a second residence; it’s a reflection of perseverance, craftsmanship, and the joy of bringing a vision to life. The process may have taken years and demanded hands-on dedication, but the result is a kitchen and home that harmonize with the landscape while offering the warmth and functionality needed for gathering family and friends. Set against the backdrop of Colorado’s highest peaks, it’s proof that with patience and care, building at new heights can deliver something truly extraordinary.

Saunders Company has been building homes since 1979, when Leadville was booming with over 3000 miners employed underground at the Climax and Black Cloud mines. Three years later, the mines were closing and housing demand dropped like a bucket of lead. Their focus then transitioned towards mountain vacation homes as Leadville, Twin Lakes and the surrounding area were being discovered for both their majestic mountain scenery and easy accessibility to outdoor recreational adventures. Today, clients are both vacation home owners from all over the USA as well as full-time residents. We build traditional frame homes, timber frame homes and log homes. Floor plans have ranged from 900 square feet to over 7500 square feet. ldvbuilder@gmail.com












































Comments